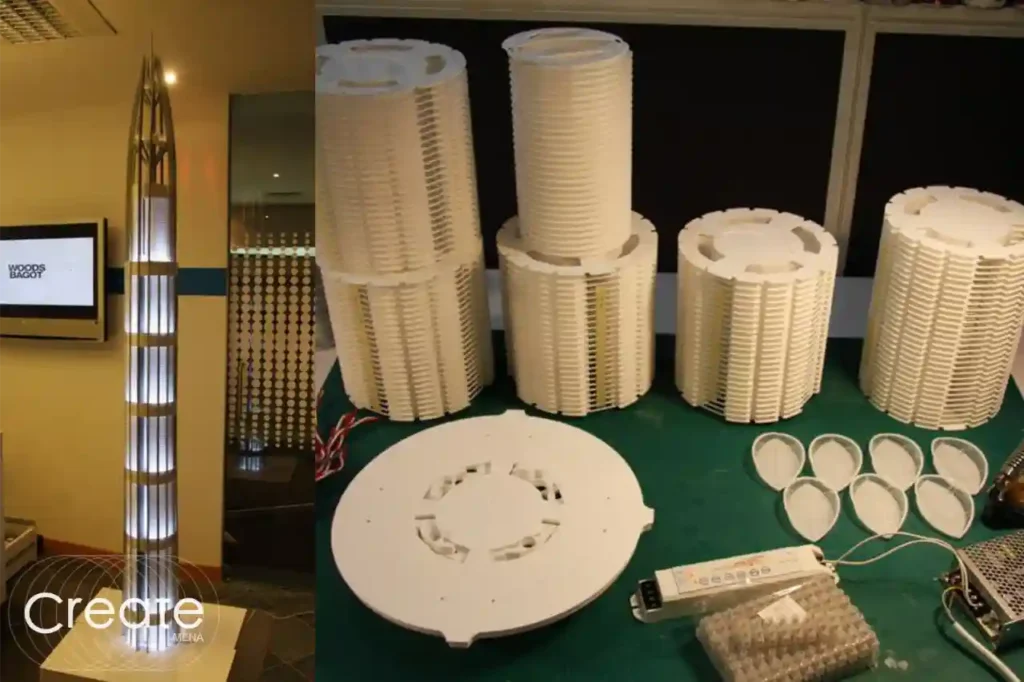Architectural Model – Tall Tower
Architectural Model – Tall Tower

Architectural Model was made in-house for Woods Bagot.
Architectural Model – Making tall towers can be difficult as the slightest error can result in the tower leaning to one side. This model was at 1:500 and was a suggested scheme for the new tallest tower in the world. The Architectural Model Making tower design incorporated a series of floors separated by sky gardens, which housed the main plant and structure elements while providing an outdoor circulation environment.
The sky garden zones helped with the lighting of this model. Each zone contained LEDs configured to give maximum up-lighting to the floors above. Internal voids were laser cut to help support the floors while also allowing cables to run down to the base of the model. Each complete zone was then stacked on top of each other with support tubes running the entire length of the tower.
For more information, please email info@CreateMENA.com.
